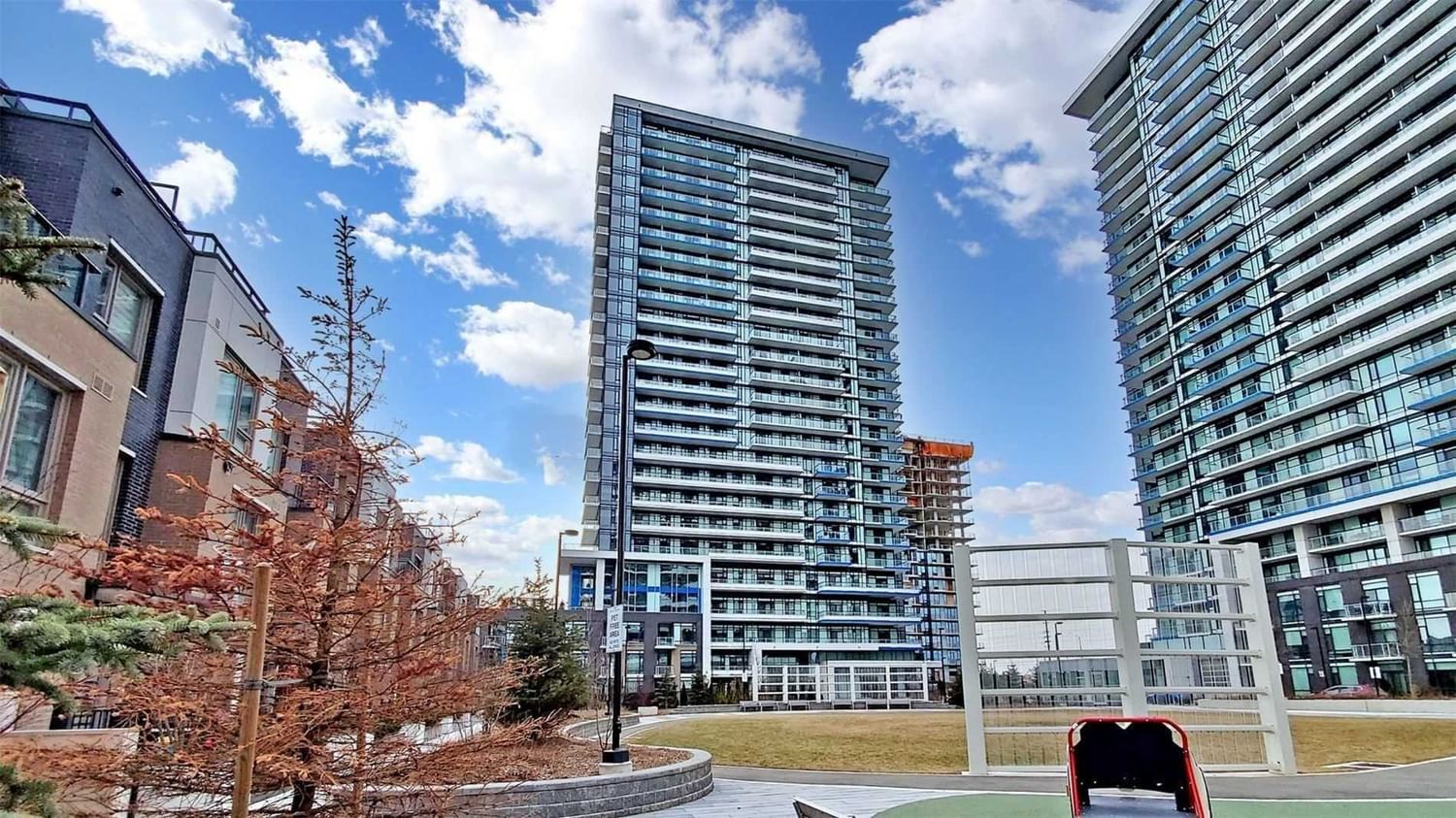$2,350 / Month
$*,***.* / Month
1-Bed
1-Bath
600-699 Sq. ft
Listed on 11/26/22
Listed by REAL HOME CANADA REALTY INC., BROKERAGE
Daniels Built Erin Mills West Tower, 620 Sq.Ft. Unit With Walk Out To 82 Sq.Ft. Balcony . Featuring, 9 Foot Ceilings, South/West Lake Views, Laminate Flooring Throughout, Quartz Kitchen Counter Top, Huge Balcony That Is Not Available For Same Unit On Lower Floors, Imported Porcelain Tile Back Splash,. Outdoor Terrace. Walking Distance To Erin Mills Town Centre, Wal-Mart, Credit Valley Hospital. Close To Hwys 401 And 403. Public Transit. Higher Ranked John Fraser/ Gonzaga Secondary School Area.
S/S Appliances. Fridge, Stove, Built-In Dishwasher, Microwave, Stacked Washer And Dryer.
To view this property's sale price history please sign in or register
| List Date | List Price | Last Status | Sold Date | Sold Price | Days on Market |
|---|---|---|---|---|---|
| XXX | XXX | XXX | XXX | XXX | XXX |
| XXX | XXX | XXX | XXX | XXX | XXX |
W5837654
Condo Apt, Apartment
600-699
4
1
1
1
Undergrnd
1
Owned
6-10
Central Air
N
Metal/Side
N
Forced Air
N
Open
Y
PCC
1008
Sw
Exclusive
150
N
Gpm Property Management Inc
23
Y
N
Y
Y
Concierge, Exercise Room, Party/Meeting Room, Visitor Parking
